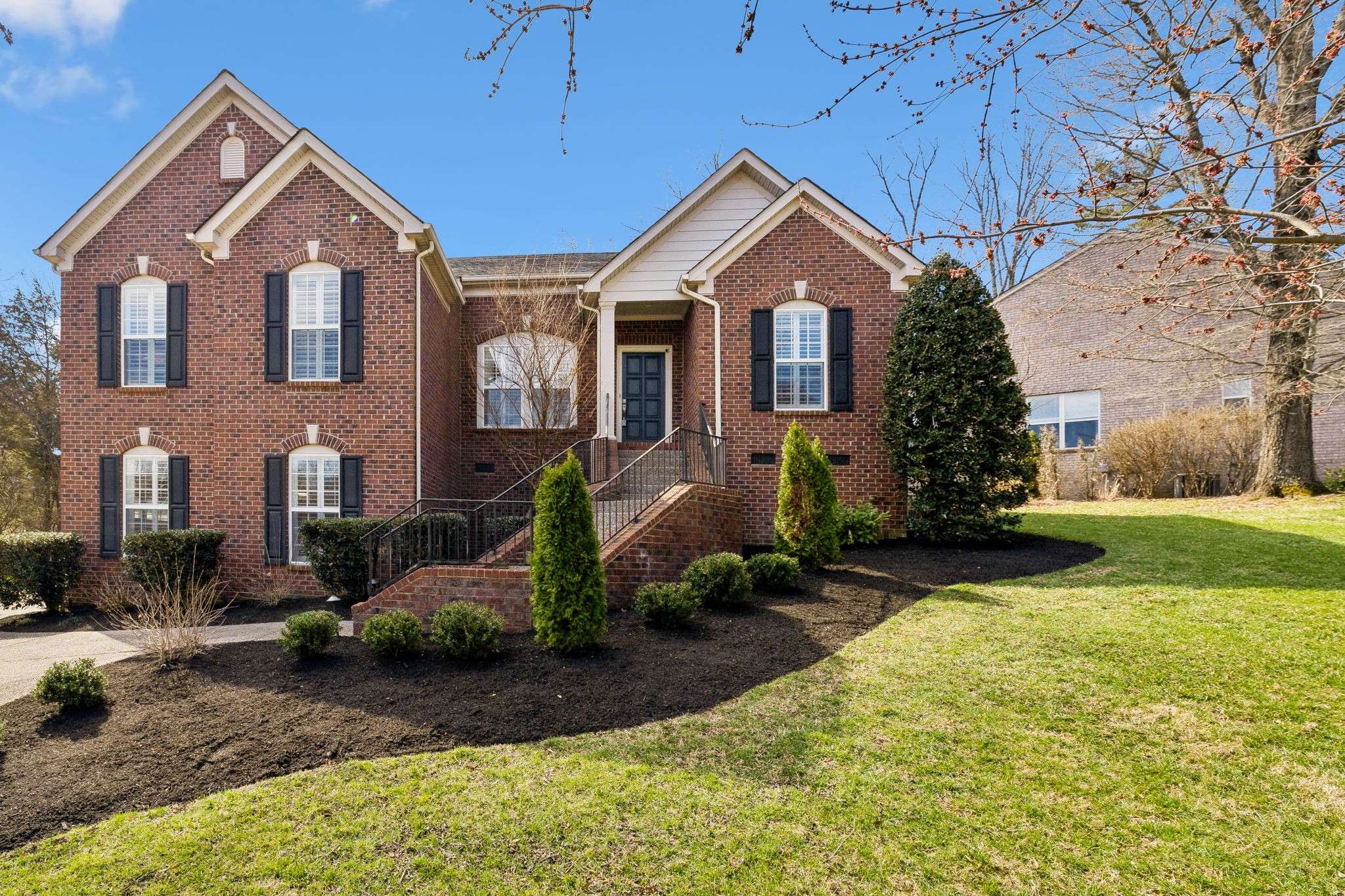$1,200,000
$1,250,000
4.0%For more information regarding the value of a property, please contact us for a free consultation.
5 Beds
2 Baths
3,200 SqFt
SOLD DATE : 05/02/2025
Key Details
Sold Price $1,200,000
Property Type Single Family Home
Sub Type Single Family Residence
Listing Status Sold
Purchase Type For Sale
Square Footage 3,200 sqft
Price per Sqft $375
Subdivision Seven Hills | Green Hills
MLS Listing ID 2865552
Sold Date 05/02/25
Bedrooms 5
Full Baths 2
HOA Y/N No
Year Built 2006
Annual Tax Amount $6,464
Lot Size 3,049 Sqft
Acres 0.07
Property Sub-Type Single Family Residence
Property Description
Discover the epitome of Nashville living at 1305 Burton Valley, nestled in the prestigious enclave of Green Hills. This residence presents an exceptional opportunity to enjoy a coveted lifestyle at an unparalleled value. The impressive floor plan offers versatile living spaces, featuring a beautifully renovated kitchen, a luxurious primary suite on the main level, and a spacious flex room or den. The main floor also houses two additional bedrooms and an office, while the second story boasts a private bedroom suite or playroom complete with its own bath. Generous storage options and expansive closets throughout the home, coupled with a sizable two-car garage, provide ample storage space . Every detail has been thoughtfully updated with designer lighting, fresh paint, brand new carpeting in the bedrooms, and modern kitchen appliances, ensuring a turnkey experience for the discerning buyer. The inviting backyard is fully fenced, offering a delightful space for entertainment and play. Situated in a serene, walkable neighborhood, with easy access to Green Hills, I-65, and Brentwood, this home is a perfect blend of style, comfort, and convenience in the heart of Nashville TN. The new Percy Priest Elementary, zoned for this home, with its cutting-edge campus and PreK program, is set to open in August 2025. This home is an HPR.
Location
State TN
County Davidson County
Rooms
Main Level Bedrooms 4
Interior
Interior Features Ceiling Fan(s), Entrance Foyer, Extra Closets, Storage, Walk-In Closet(s)
Heating Central
Cooling Central Air, Electric
Flooring Carpet, Wood, Tile
Fireplaces Number 1
Fireplace Y
Appliance Built-In Electric Oven, Cooktop, Dishwasher
Exterior
Garage Spaces 2.0
Utilities Available Water Available
View Y/N false
Roof Type Shingle
Private Pool false
Building
Story 2
Sewer Public Sewer
Water Public
Structure Type Brick,Vinyl Siding
New Construction false
Schools
Elementary Schools Percy Priest Elementary
Middle Schools John Trotwood Moore Middle
High Schools Hillsboro Comp High School
Others
Senior Community false
Read Less Info
Want to know what your home might be worth? Contact us for a FREE valuation!

Our team is ready to help you sell your home for the highest possible price ASAP

© 2025 Listings courtesy of RealTrac as distributed by MLS GRID. All Rights Reserved.
"My job is to find and attract mastery-based agents to the office, protect the culture, and make sure everyone is happy! "






