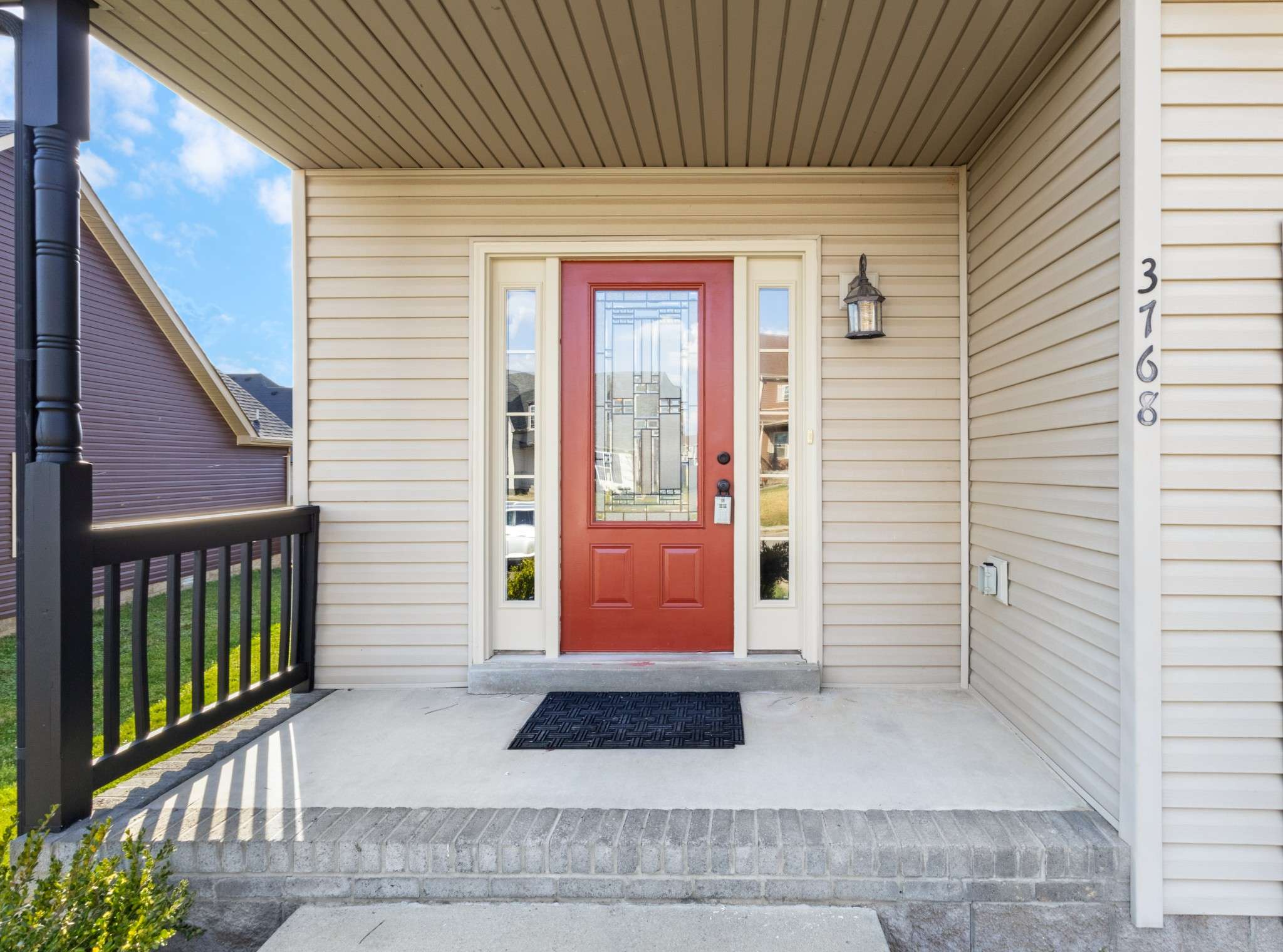$300,000
$310,000
3.2%For more information regarding the value of a property, please contact us for a free consultation.
3 Beds
3 Baths
1,700 SqFt
SOLD DATE : 04/28/2025
Key Details
Sold Price $300,000
Property Type Single Family Home
Sub Type Single Family Residence
Listing Status Sold
Purchase Type For Sale
Square Footage 1,700 sqft
Price per Sqft $176
Subdivision Crosswinds
MLS Listing ID 2804413
Sold Date 04/28/25
Bedrooms 3
Full Baths 2
Half Baths 1
HOA Y/N No
Year Built 2016
Annual Tax Amount $1,950
Lot Size 7,405 Sqft
Acres 0.17
Lot Dimensions 53
Property Sub-Type Single Family Residence
Property Description
Property sold AS-IS. Welcome Home! Relax on your covered porch. Step inside to an entry foyer with soaring ceiling & fresh paint throughout. Main floor includes open living space with oversized living room, kitchen with eat-in area, half bath, & utility room. You will love the spacious kitchen with granite counters, tile backsplash, pantry, & eat-in area. The living room features gas fireplace with decorative tile surround. Upstairs you will find 3 bedrooms, 2 baths, & extra closet space. Large primary bedroom with walk-in closet, & full bath. Primary bath features jetted tub, double vanities, & separate tile shower. Step out back to a large covered deck with new fan! The backyard is spacious and included a privacy fence and firepit. The Crosswinds neighborhood features sidewalks & underground utilities. AND no HOA. What is not to love?
Location
State TN
County Montgomery County
Interior
Interior Features Ceiling Fan(s), Entrance Foyer, Pantry, Walk-In Closet(s)
Heating Central, Electric
Cooling Central Air, Electric
Flooring Carpet, Laminate, Tile
Fireplaces Number 1
Fireplace Y
Appliance Electric Oven, Electric Range, Dishwasher, Disposal, Microwave, Refrigerator, Stainless Steel Appliance(s)
Exterior
Garage Spaces 2.0
Utilities Available Water Available
View Y/N false
Roof Type Shingle
Private Pool false
Building
Lot Description Level
Story 2
Sewer Public Sewer
Water Public
Structure Type Stone,Vinyl Siding
New Construction false
Schools
Elementary Schools Oakland Elementary
Middle Schools Kirkwood Middle
High Schools Kirkwood High
Others
Senior Community false
Read Less Info
Want to know what your home might be worth? Contact us for a FREE valuation!

Our team is ready to help you sell your home for the highest possible price ASAP

© 2025 Listings courtesy of RealTrac as distributed by MLS GRID. All Rights Reserved.
"My job is to find and attract mastery-based agents to the office, protect the culture, and make sure everyone is happy! "






