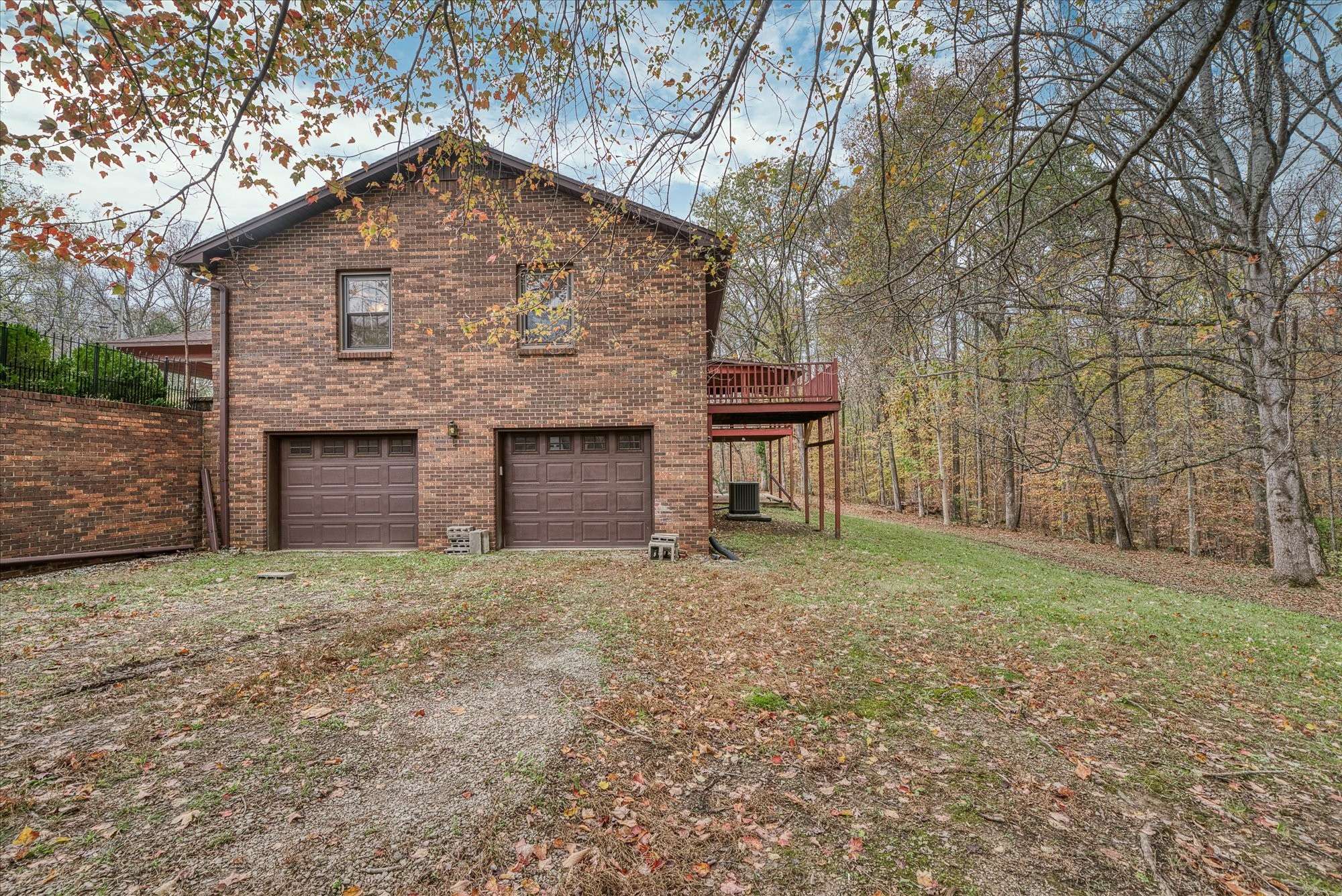$395,000
$395,000
For more information regarding the value of a property, please contact us for a free consultation.
3 Beds
3 Baths
3,160 SqFt
SOLD DATE : 04/28/2025
Key Details
Sold Price $395,000
Property Type Single Family Home
Sub Type Single Family Residence
Listing Status Sold
Purchase Type For Sale
Square Footage 3,160 sqft
Price per Sqft $125
Subdivision Post Oak Estates
MLS Listing ID 2760252
Sold Date 04/28/25
Bedrooms 3
Full Baths 3
HOA Y/N No
Year Built 1981
Annual Tax Amount $1,726
Lot Size 2.620 Acres
Acres 2.62
Lot Dimensions 214M X 374M IRR
Property Sub-Type Single Family Residence
Property Description
Discover your dream home with this all-brick gem on 2.6 serene acres, conveniently located just minutes to downtown Cookeville and easy access to Hwy 111. Enjoy 3 spacious bedrooms and 3 bathrooms, a cozy fireplace, and elegant hardwood floors. Entertain in the large dining area and cook in the spacious kitchen with a customized walk-in pantry, SS appliances, and pull out shelves in cabinets. The primary suite offers a walk in shower and it's own deck. Additional features include a large tiled laundry room, crown molding, a whole house fan, double hung windows a new water heater and a 2-year-old HVAC. A heated basement offers the 2 car garage and opportunity for approx 1,174 sq ft of potential living space, 3rd bath and extra laundry hookup, ideal for an apartment or other needs. Outside is a circle driveway, attached carport, a large yard for your gardening needs and a deck tucked in the woods for entertaining. Call to make this your home sweet home! * buyer to verify*
Location
State TN
County Putnam County
Rooms
Main Level Bedrooms 3
Interior
Heating Central
Cooling Central Air
Flooring Wood, Tile
Fireplace N
Appliance Dishwasher, Microwave, Refrigerator, Electric Oven, Cooktop
Exterior
Garage Spaces 2.0
Utilities Available Water Available
View Y/N false
Roof Type Shingle
Private Pool false
Building
Story 1
Sewer Septic Tank
Water Private
Structure Type Brick
New Construction false
Schools
Elementary Schools Northeast Elementary
Middle Schools Algood Middle School
High Schools Cookeville High School
Others
Senior Community false
Read Less Info
Want to know what your home might be worth? Contact us for a FREE valuation!

Our team is ready to help you sell your home for the highest possible price ASAP

© 2025 Listings courtesy of RealTrac as distributed by MLS GRID. All Rights Reserved.
"My job is to find and attract mastery-based agents to the office, protect the culture, and make sure everyone is happy! "






