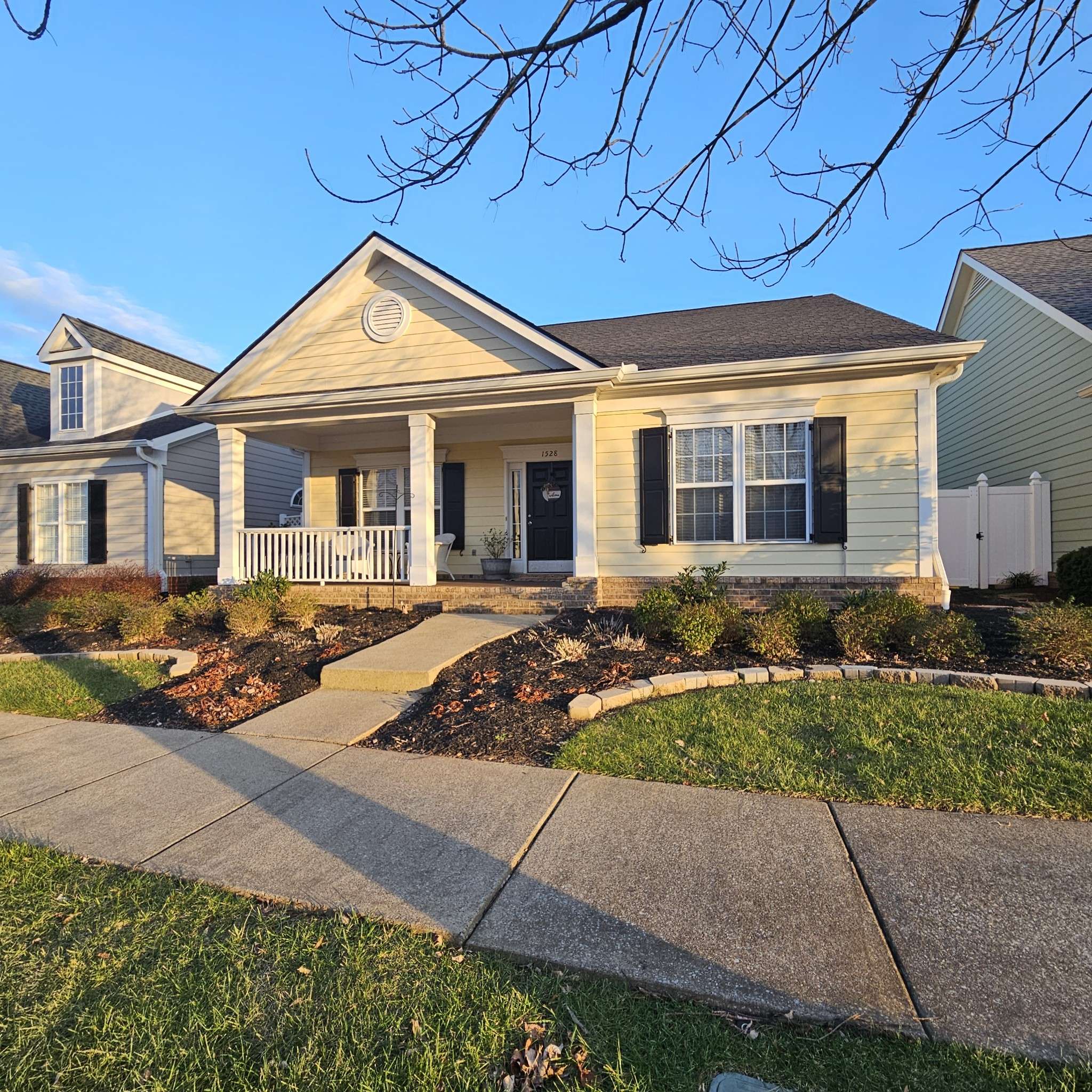$496,000
$496,000
For more information regarding the value of a property, please contact us for a free consultation.
3 Beds
2 Baths
1,884 SqFt
SOLD DATE : 03/27/2025
Key Details
Sold Price $496,000
Property Type Single Family Home
Sub Type Single Family Residence
Listing Status Sold
Purchase Type For Sale
Square Footage 1,884 sqft
Price per Sqft $263
Subdivision Stratford Hall Sec 2 Prd
MLS Listing ID 2774904
Sold Date 03/27/25
Bedrooms 3
Full Baths 2
HOA Fees $184/mo
HOA Y/N Yes
Year Built 2003
Annual Tax Amount $2,708
Lot Size 5,662 Sqft
Acres 0.13
Lot Dimensions 45.08 X 130.58 IRR
Property Sub-Type Single Family Residence
Property Description
Located in a gated community in sought after Stratford Hall, this charming one level cottage combines comfort and elegance. Walnut floors add warmth and character throughout, enhancing the home's timeless appeal. The open floor plan connects the living, dining, and kitchen areas, creating a welcoming atmosphere. The kitchen, featuring granite countertops, stainless steel appliances, and plenty of storage. Curl up with a book and stay warm by the fireplace located in the living room this winter. The primary bedroom is a true retreat, enjoy the ensuite bathroom with a luxurious soaking tub, a separate shower, and dual vanities. A generous walk-in closet provides ample storage space, while large windows fill the room with natural light. The covered front porch is the perfect place to enjoy your beverage of choice. Outback the beautifully landscaped courtyard and garden offer a tranquil escape, ideal for outdoor entertaining or quiet reflection. A two-car garage completes this home's impressive list of features, ensuring convenience and practicality. Roof was replaced in 2022 & HVAC & Water heater around 2017. Be the First to view the only home on the market in Stratford Hall.
Location
State TN
County Rutherford County
Rooms
Main Level Bedrooms 3
Interior
Interior Features Ceiling Fan(s), Open Floorplan, Primary Bedroom Main Floor
Heating Central, Natural Gas
Cooling Central Air, Electric
Flooring Carpet, Wood, Tile
Fireplaces Number 1
Fireplace Y
Appliance Dishwasher, Microwave, Stainless Steel Appliance(s), Electric Oven, Cooktop
Exterior
Exterior Feature Sprinkler System
Garage Spaces 2.0
Utilities Available Electricity Available, Water Available
Amenities Available Park
View Y/N false
Private Pool false
Building
Lot Description Cul-De-Sac, Level
Story 1
Sewer Public Sewer
Water Private
Structure Type Fiber Cement
New Construction false
Schools
Elementary Schools Reeves-Rogers Elementary
Middle Schools Oakland Middle School
High Schools Oakland High School
Others
HOA Fee Include Exterior Maintenance,Maintenance Grounds
Senior Community false
Read Less Info
Want to know what your home might be worth? Contact us for a FREE valuation!

Our team is ready to help you sell your home for the highest possible price ASAP

© 2025 Listings courtesy of RealTrac as distributed by MLS GRID. All Rights Reserved.
"My job is to find and attract mastery-based agents to the office, protect the culture, and make sure everyone is happy! "






