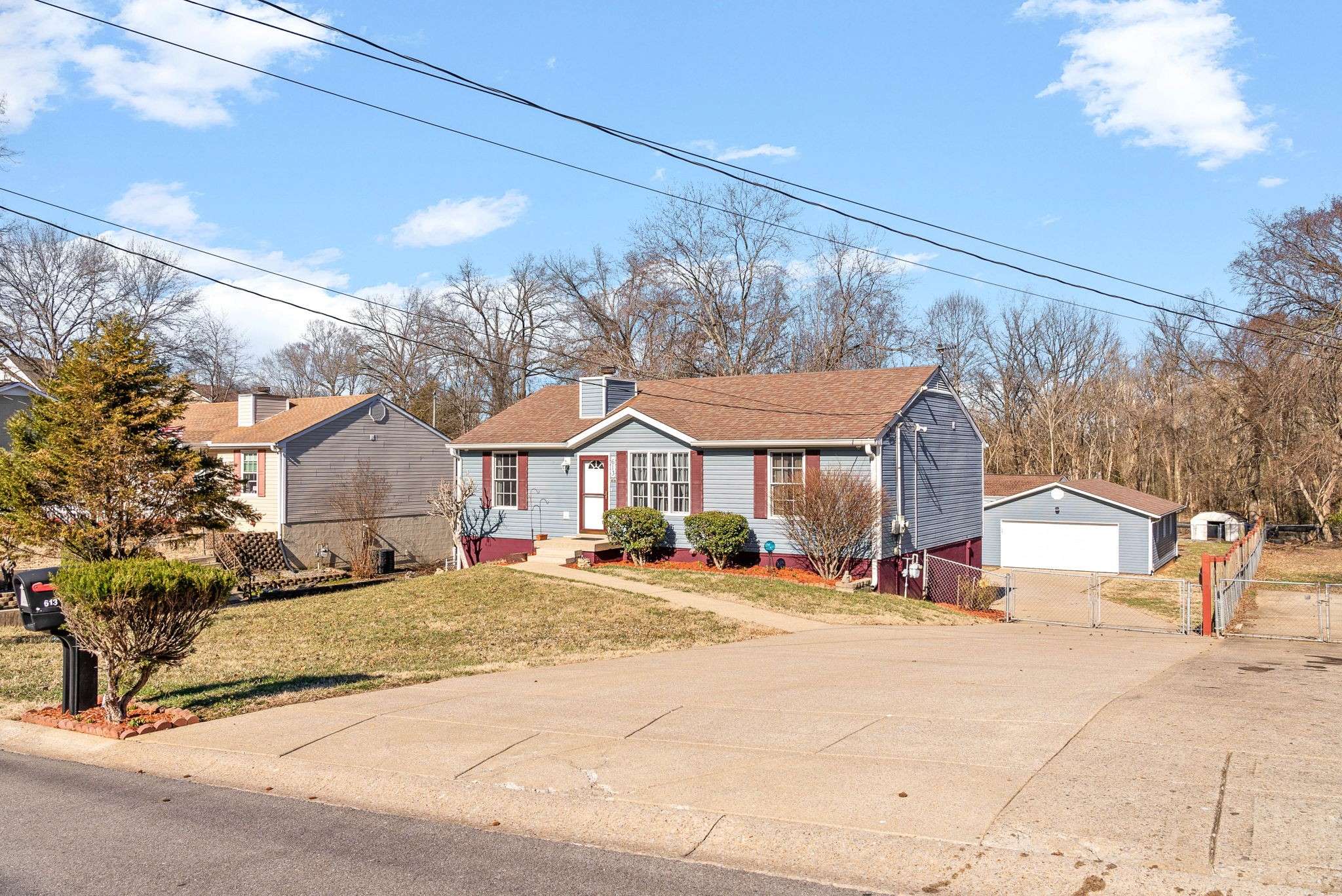$295,000
$295,000
For more information regarding the value of a property, please contact us for a free consultation.
3 Beds
2 Baths
1,872 SqFt
SOLD DATE : 03/27/2025
Key Details
Sold Price $295,000
Property Type Single Family Home
Sub Type Single Family Residence
Listing Status Sold
Purchase Type For Sale
Square Footage 1,872 sqft
Price per Sqft $157
Subdivision Ranch Hill
MLS Listing ID 2796817
Sold Date 03/27/25
Bedrooms 3
Full Baths 2
HOA Y/N No
Year Built 1986
Annual Tax Amount $1,581
Lot Size 0.380 Acres
Acres 0.38
Lot Dimensions 75
Property Sub-Type Single Family Residence
Property Description
This well-maintained home in Clarksville,TN, is located close to Fort Campbell & priced UNDER $300,000. It features three bedrooms upstairs & two full bathrooms w/ a living room, dining room combo open to the kitchen. The full finished basement offers additional living space that could be utilized as a home office & bonus room w/ plenty of closet space. The attic is floored & ready to store all of your holiday items, while the detached garage and pool shed provide ample space to enjoy every inch of the property. The backyard includes an above-ground pool, swing, fire pit and the yard is fully fenced for privacy. This home is equipped with security cameras that will remain. An extended covered deck adds extra space for enjoying quality time outdoors. No HOA.
Location
State TN
County Montgomery County
Rooms
Main Level Bedrooms 3
Interior
Interior Features Ceiling Fan(s), Extra Closets, Redecorated, Smart Camera(s)/Recording, Storage, Walk-In Closet(s), Primary Bedroom Main Floor, High Speed Internet
Heating Central
Cooling Central Air
Flooring Carpet, Laminate
Fireplaces Number 1
Fireplace Y
Appliance Electric Oven, Range, Dishwasher, Microwave, Refrigerator
Exterior
Exterior Feature Smart Camera(s)/Recording
Garage Spaces 3.0
Pool Above Ground
Utilities Available Water Available
View Y/N false
Private Pool true
Building
Story 1
Sewer Public Sewer
Water Public
Structure Type Vinyl Siding
New Construction false
Schools
Elementary Schools Ringgold Elementary
Middle Schools Kenwood Middle School
High Schools Kenwood High School
Others
Senior Community false
Read Less Info
Want to know what your home might be worth? Contact us for a FREE valuation!

Our team is ready to help you sell your home for the highest possible price ASAP

© 2025 Listings courtesy of RealTrac as distributed by MLS GRID. All Rights Reserved.
"My job is to find and attract mastery-based agents to the office, protect the culture, and make sure everyone is happy! "






