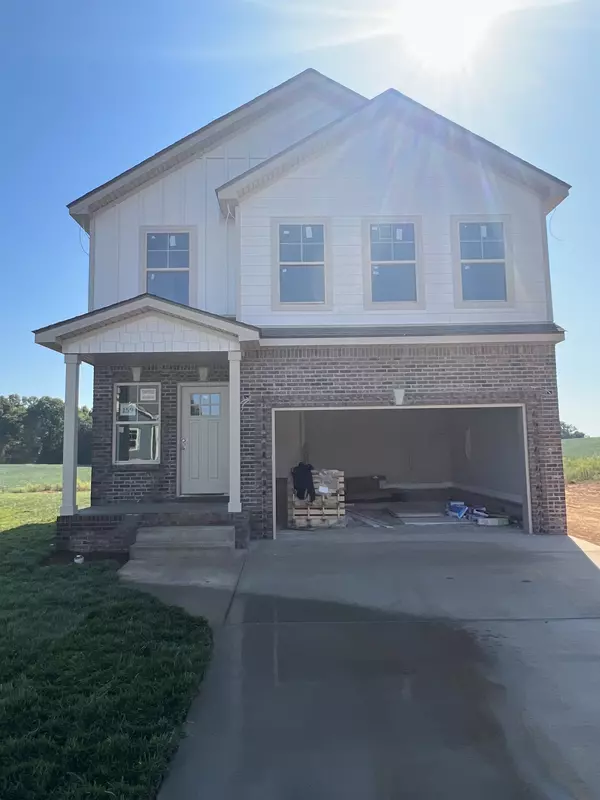$324,900
$324,900
For more information regarding the value of a property, please contact us for a free consultation.
3 Beds
3 Baths
1,610 SqFt
SOLD DATE : 11/18/2024
Key Details
Sold Price $324,900
Property Type Single Family Home
Sub Type Single Family Residence
Listing Status Sold
Purchase Type For Sale
Square Footage 1,610 sqft
Price per Sqft $201
Subdivision Anderson Place
MLS Listing ID 2645696
Sold Date 11/18/24
Bedrooms 3
Full Baths 2
Half Baths 1
HOA Y/N No
Year Built 2024
Annual Tax Amount $3,200
Property Description
More photos coming soon! *New Construction* Welcome home! This popular Brittany floor plan built by Bill Mace Homes has everything you've been looking for! The Brittany plan features all three spacious bedrooms upstairs, 2.5 bathrooms, large laundry room on the second floor convenient to bedrooms, kitchen with granite counters and separate dining area, stainless steel appliances and SO MUCH MORE! Enjoy coffee in the morning on your covered back deck overlooking your tree lined backyard! Thought this home couldn't get any better - you'll love the $15,000 in seller concessions! * Anderson Place Neighborhood - NO HOA- featuring sidewalks, underground utilities and street lights*ALL PHOTOS ARE EXAMPLES OF THE BRITTANY FLOOR PLAN - COLORS AND FINISHINGS COULD VARY*
Location
State TN
County Montgomery County
Interior
Interior Features Air Filter, Ceiling Fan(s), Entry Foyer, Extra Closets, Pantry, Walk-In Closet(s), Kitchen Island
Heating Central, Electric
Cooling Central Air
Flooring Carpet, Tile, Vinyl
Fireplace N
Appliance Dishwasher
Exterior
Exterior Feature Garage Door Opener
Garage Spaces 2.0
Utilities Available Electricity Available, Water Available
Waterfront false
View Y/N false
Roof Type Shingle
Private Pool false
Building
Story 2
Sewer Public Sewer
Water Public
Structure Type Brick,Vinyl Siding
New Construction true
Schools
Elementary Schools Hazelwood Elementary
Middle Schools Northeast Middle
High Schools Northeast High School
Others
Senior Community false
Read Less Info
Want to know what your home might be worth? Contact us for a FREE valuation!

Our team is ready to help you sell your home for the highest possible price ASAP

© 2024 Listings courtesy of RealTrac as distributed by MLS GRID. All Rights Reserved.

"My job is to find and attract mastery-based agents to the office, protect the culture, and make sure everyone is happy! "






