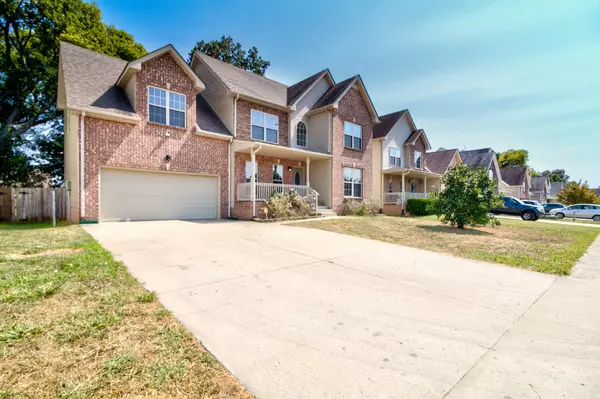$350,000
$350,000
For more information regarding the value of a property, please contact us for a free consultation.
3 Beds
3 Baths
2,284 SqFt
SOLD DATE : 10/25/2024
Key Details
Sold Price $350,000
Property Type Single Family Home
Sub Type Single Family Residence
Listing Status Sold
Purchase Type For Sale
Square Footage 2,284 sqft
Price per Sqft $153
Subdivision Fields Of Northmeade
MLS Listing ID 2702422
Sold Date 10/25/24
Bedrooms 3
Full Baths 2
Half Baths 1
HOA Y/N No
Year Built 2009
Annual Tax Amount $2,239
Lot Size 7,405 Sqft
Acres 0.17
Property Description
Priced to give the buyer instant equity. This property offers so much space and possibilities. This spacious primary suite features a large walk-in closet, separate tub and shower along with dual vanities. The other bedrooms are complemented by generously sized closets. The eat-in kitchen is equipped with stainless steel appliances, a large farmhouse sink, and a pantry. The den offers an ideal space for a home office, while the living room boasts a cozy wood-burning fireplace. A large bonus room with its own closet can easily serve as an additional bedroom. The backyard is shaded by mature trees and includes a deck for relaxing outdoors. Home intercom systems allows you to play music throughout the home. Recent updates include new carpets and fresh paint throughout (Fall 2023) and a new downstairs HVAC system (Summer 2024). Conveniently located close to the interstate and the Fort Campbell, this home offers easy access to Clarksville and beyond!
Location
State TN
County Montgomery County
Interior
Interior Features Air Filter, Ceiling Fan(s), Extra Closets, Intercom, Pantry, Smart Camera(s)/Recording, Smart Thermostat, Walk-In Closet(s), High Speed Internet
Heating Central, Electric
Cooling Central Air, Electric
Flooring Carpet, Finished Wood, Vinyl
Fireplaces Number 1
Fireplace Y
Appliance Dishwasher, Disposal, Ice Maker, Microwave, Refrigerator, Stainless Steel Appliance(s)
Exterior
Exterior Feature Garage Door Opener, Smart Camera(s)/Recording
Garage Spaces 2.0
Utilities Available Electricity Available, Water Available
Waterfront false
View Y/N false
Private Pool false
Building
Story 2
Sewer Public Sewer
Water Public
Structure Type Brick,Vinyl Siding
New Construction false
Schools
Elementary Schools Hazelwood Elementary
Middle Schools West Creek Middle
High Schools West Creek High
Others
Senior Community false
Read Less Info
Want to know what your home might be worth? Contact us for a FREE valuation!

Our team is ready to help you sell your home for the highest possible price ASAP

© 2024 Listings courtesy of RealTrac as distributed by MLS GRID. All Rights Reserved.

"My job is to find and attract mastery-based agents to the office, protect the culture, and make sure everyone is happy! "






