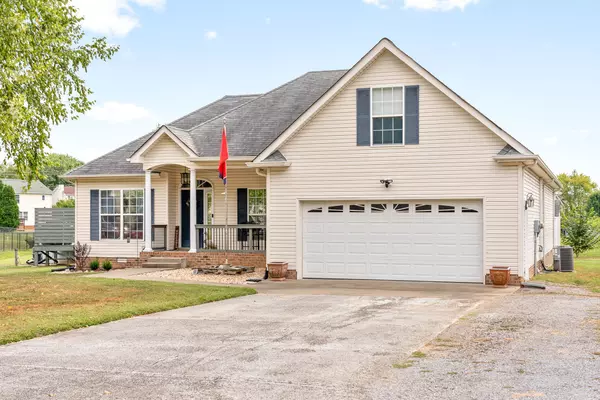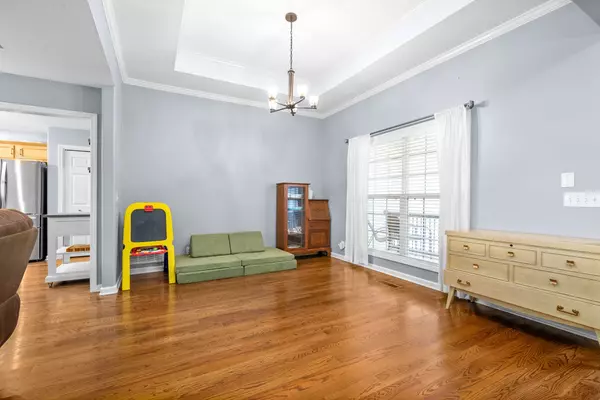$333,000
$339,900
2.0%For more information regarding the value of a property, please contact us for a free consultation.
4 Beds
3 Baths
2,004 SqFt
SOLD DATE : 10/11/2024
Key Details
Sold Price $333,000
Property Type Single Family Home
Sub Type Single Family Residence
Listing Status Sold
Purchase Type For Sale
Square Footage 2,004 sqft
Price per Sqft $166
Subdivision Summerhaven
MLS Listing ID 2699149
Sold Date 10/11/24
Bedrooms 4
Full Baths 3
HOA Y/N No
Year Built 2009
Annual Tax Amount $1,939
Lot Size 0.480 Acres
Acres 0.48
Lot Dimensions 60
Property Description
Level up your home game with this ultimate cul-de-sac gem! This 4-bed, 3-bath beauty has been revamped and is ready to slay the real estate market Upgrades include a new HVAC in 2022 for year-round comfort, an encapsulated crawlspace for a dry and pest-free foundation, a massive fenced yard space for fun, pets, or relaxation - Completely up to you! Don't miss the above-ground pool with tree decking and a view! Inside you will find gorgeous hardwood flooring, a large open kitchen, and much much more!! Minutes from Fort Campbell, this home offers the best of both worlds. Book a showing and get ready to make this amazing home yours!
Location
State TN
County Montgomery County
Rooms
Main Level Bedrooms 3
Interior
Interior Features Ceiling Fan(s), Extra Closets, Primary Bedroom Main Floor
Heating Central, Electric
Cooling Central Air, Electric
Flooring Carpet, Finished Wood, Laminate
Fireplaces Number 1
Fireplace Y
Appliance Dishwasher, Freezer, Microwave, Refrigerator
Exterior
Garage Spaces 2.0
Pool Above Ground
Utilities Available Electricity Available, Water Available
Waterfront false
View Y/N false
Private Pool true
Building
Lot Description Cul-De-Sac, Level
Story 1.5
Sewer Public Sewer
Water Public
Structure Type Vinyl Siding
New Construction false
Schools
Elementary Schools Barkers Mill Elementary
Middle Schools West Creek Middle
High Schools West Creek High
Others
Senior Community false
Read Less Info
Want to know what your home might be worth? Contact us for a FREE valuation!

Our team is ready to help you sell your home for the highest possible price ASAP

© 2024 Listings courtesy of RealTrac as distributed by MLS GRID. All Rights Reserved.

"My job is to find and attract mastery-based agents to the office, protect the culture, and make sure everyone is happy! "






