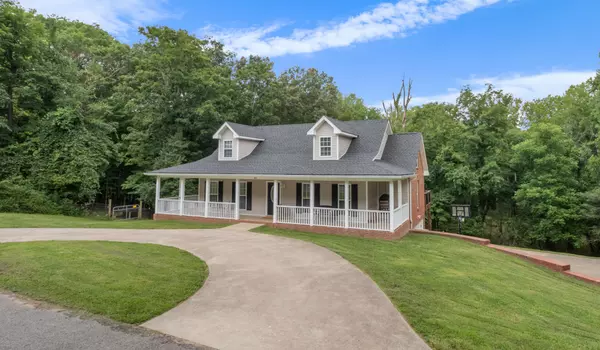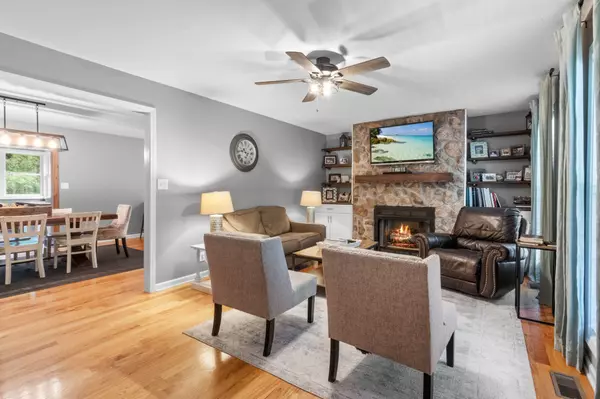$800,000
$875,000
8.6%For more information regarding the value of a property, please contact us for a free consultation.
4 Beds
4 Baths
3,066 SqFt
SOLD DATE : 10/10/2024
Key Details
Sold Price $800,000
Property Type Single Family Home
Sub Type Single Family Residence
Listing Status Sold
Purchase Type For Sale
Square Footage 3,066 sqft
Price per Sqft $260
MLS Listing ID 2678363
Sold Date 10/10/24
Bedrooms 4
Full Baths 3
Half Baths 1
HOA Y/N No
Year Built 2005
Annual Tax Amount $3,461
Lot Size 20.560 Acres
Acres 20.56
Property Description
Nestled within the heart of the city, this extraordinary home rests on 20 acres of enchanting landscape, blending urban convenience with natural splendor. Explore winding trails that wind through lush greenery, alongside a serene creek with a charming treehouse and an exhilarating zipline. The house itself is a masterpiece of comfort and style, boasting a welcoming wrap-around porch and a newer roof. Inside, find stunning hardwood floors and elegant built-ins throughout. The kitchen is a chef's delight with stainless steel appliances, quartz countertops, and bar seating, complemented by a walk-in laundry room/pantry. A separate den offers a cozy retreat with an electric fireplace and direct deck access. The owner's suite is a sanctuary with a sitting area, built-ins, a large tiled shower, and a spacious walk-in closet. Upstairs, spacious spare bedrooms share a full bath. The basement features a kitchenette, living area, bedroom, and full bath, with a separate entrance ideal for guests.
Location
State TN
County Montgomery County
Rooms
Main Level Bedrooms 1
Interior
Heating Central, Natural Gas
Cooling Central Air, Electric
Flooring Carpet, Finished Wood, Tile
Fireplaces Number 3
Fireplace Y
Exterior
Garage Spaces 2.0
Utilities Available Electricity Available, Water Available
Waterfront false
View Y/N false
Roof Type Shingle
Private Pool false
Building
Lot Description Wooded
Story 2
Sewer Public Sewer
Water Public
Structure Type Brick,Vinyl Siding
New Construction false
Schools
Elementary Schools Rossview Elementary
Middle Schools Rossview Middle
High Schools Rossview High
Others
Senior Community false
Read Less Info
Want to know what your home might be worth? Contact us for a FREE valuation!

Our team is ready to help you sell your home for the highest possible price ASAP

© 2024 Listings courtesy of RealTrac as distributed by MLS GRID. All Rights Reserved.

"My job is to find and attract mastery-based agents to the office, protect the culture, and make sure everyone is happy! "






