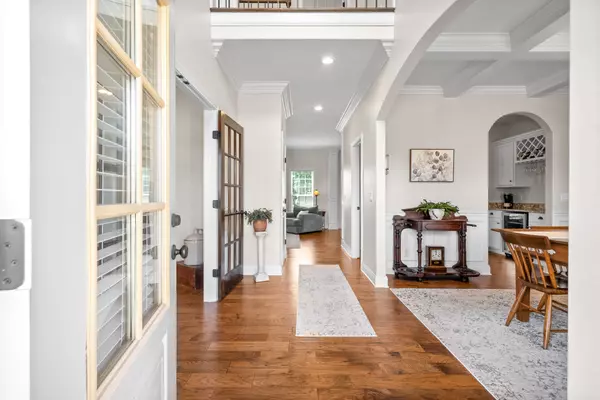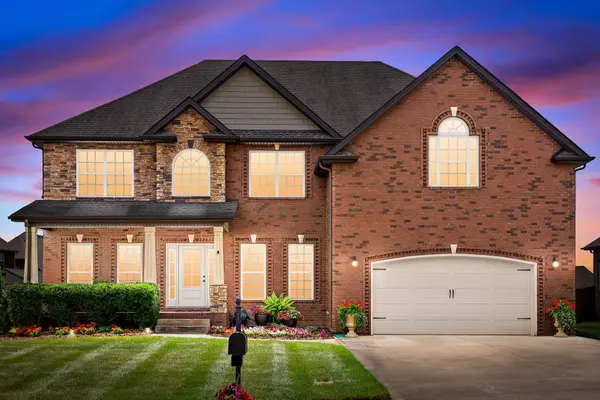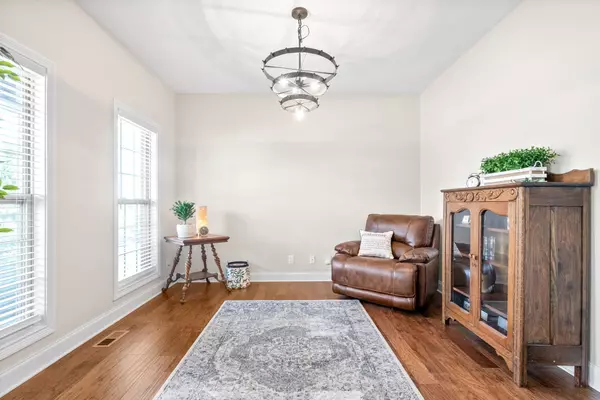$560,000
$564,900
0.9%For more information regarding the value of a property, please contact us for a free consultation.
4 Beds
3 Baths
3,277 SqFt
SOLD DATE : 08/29/2024
Key Details
Sold Price $560,000
Property Type Single Family Home
Sub Type Single Family Residence
Listing Status Sold
Purchase Type For Sale
Square Footage 3,277 sqft
Price per Sqft $170
Subdivision Farmington
MLS Listing ID 2672538
Sold Date 08/29/24
Bedrooms 4
Full Baths 2
Half Baths 1
HOA Fees $40/mo
HOA Y/N Yes
Year Built 2015
Annual Tax Amount $2,458
Lot Size 0.330 Acres
Acres 0.33
Lot Dimensions 105
Property Description
Stunning home perfectly placed on a level .33 ac lot nestled on a quiet culdesac in the desirable Farmington Subdivision- just mins from I-24. Oversized 2 car garage w/ Storm Shelter- Boasting over 3,100 sqft of custom touches & meticulously maintained living space. This 4 bed, 2.5 bath w/ bonus beauty will not disappoint. Step inside from the rocking chair worthy front porch & be greeted by the 2 story foyer, gleaming natural light, formal dining & office w/ stained french doors. Thoughtful open floor plan, both fabulous & functional provides ample space for entertaining. Fall in love w/ the wine bar/butler's pantry & gorgeous kitchen complete w/ 8ft Island, dbl oven, cooktop(plumbed for gas) & walk in pantry. Primary suite is a paradise w/ dbl trey ceilings, WIC, jetted tub & sep shower. Spacious bedrooms, closet/storage space galore, utility room, granite throughout, covered deck w/ lower patio- overlooking a beautifully landscaped fenced backyard, NO city taxes & SO much more!
Location
State TN
County Montgomery County
Interior
Interior Features Air Filter, Ceiling Fan(s), Entry Foyer, Extra Closets, High Ceilings, Pantry, Storage, Walk-In Closet(s), High Speed Internet
Heating Central, Electric, Natural Gas
Cooling Central Air, Electric
Flooring Carpet, Finished Wood, Tile
Fireplaces Number 1
Fireplace Y
Appliance Dishwasher, Disposal, Dryer, Microwave, Refrigerator, Washer
Exterior
Exterior Feature Garage Door Opener, Storm Shelter
Garage Spaces 2.0
Utilities Available Electricity Available, Water Available, Cable Connected
Waterfront false
View Y/N false
Roof Type Shingle
Private Pool false
Building
Lot Description Level
Story 2
Sewer Public Sewer
Water Public
Structure Type Brick,Vinyl Siding
New Construction false
Schools
Elementary Schools Kirkwood Elementary
Middle Schools Kirkwood Middle
High Schools Kirkwood High
Others
HOA Fee Include Trash
Senior Community false
Read Less Info
Want to know what your home might be worth? Contact us for a FREE valuation!

Our team is ready to help you sell your home for the highest possible price ASAP

© 2024 Listings courtesy of RealTrac as distributed by MLS GRID. All Rights Reserved.

"My job is to find and attract mastery-based agents to the office, protect the culture, and make sure everyone is happy! "






