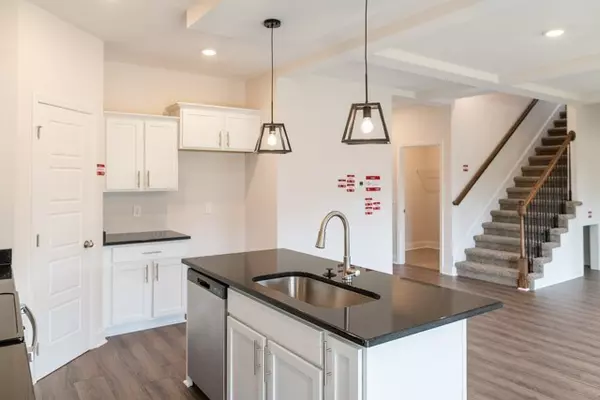$374,900
$373,900
0.3%For more information regarding the value of a property, please contact us for a free consultation.
3 Beds
3 Baths
2,100 SqFt
SOLD DATE : 06/28/2024
Key Details
Sold Price $374,900
Property Type Single Family Home
Sub Type Single Family Residence
Listing Status Sold
Purchase Type For Sale
Square Footage 2,100 sqft
Price per Sqft $178
Subdivision Cherry Fields
MLS Listing ID 2628065
Sold Date 06/28/24
Bedrooms 3
Full Baths 3
HOA Fees $30/mo
HOA Y/N Yes
Year Built 2023
Annual Tax Amount $2,391
Property Description
Experience the epitome of contemporary living with the copyrighted Old McGregor floor plan by Hawkins Homes. This 1.5 level ranch boasts an open layout, featuring three spacious bedrooms on the main level, ensuring comfort meets style. The kitchen takes center stage with an inviting island overlooking the great room, adorned by a captivating fireplace—an entertainer's dream. Ascend to the upper level and discover a sizable bonus room with an attached bath, a versatile space that could easily transform into a fourth bedroom, catering to diverse needs. Immerse yourself in luxury within the master suite, complete with a tiled, oversized shower that elevates daily routines. Step outside to a covered deck, an ideal space for relaxation or gatherings.
Location
State TN
County Montgomery County
Rooms
Main Level Bedrooms 3
Interior
Interior Features Ceiling Fan(s), Primary Bedroom Main Floor
Heating Electric, Central
Cooling Electric, Central Air
Flooring Carpet, Laminate, Vinyl
Fireplaces Number 1
Fireplace Y
Appliance Disposal, Microwave, Dishwasher
Exterior
Exterior Feature Garage Door Opener
Garage Spaces 2.0
Utilities Available Electricity Available, Water Available
Waterfront false
View Y/N false
Roof Type Shingle
Private Pool false
Building
Lot Description Sloped
Story 1
Sewer Public Sewer
Water Public
Structure Type Vinyl Siding
New Construction true
Schools
Elementary Schools Liberty Elementary
Middle Schools New Providence Middle
High Schools Northwest High School
Others
HOA Fee Include Trash
Senior Community false
Read Less Info
Want to know what your home might be worth? Contact us for a FREE valuation!

Our team is ready to help you sell your home for the highest possible price ASAP

© 2024 Listings courtesy of RealTrac as distributed by MLS GRID. All Rights Reserved.

"My job is to find and attract mastery-based agents to the office, protect the culture, and make sure everyone is happy! "






