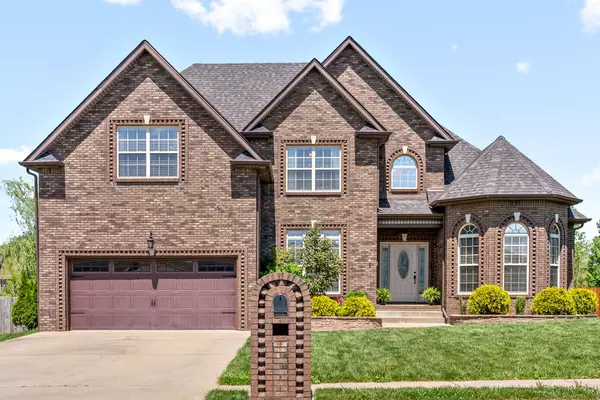$510,000
$514,900
1.0%For more information regarding the value of a property, please contact us for a free consultation.
4 Beds
3 Baths
2,757 SqFt
SOLD DATE : 06/13/2024
Key Details
Sold Price $510,000
Property Type Single Family Home
Sub Type Single Family Residence
Listing Status Sold
Purchase Type For Sale
Square Footage 2,757 sqft
Price per Sqft $184
Subdivision Farmington
MLS Listing ID 2647635
Sold Date 06/13/24
Bedrooms 4
Full Baths 3
HOA Fees $45/mo
HOA Y/N Yes
Year Built 2012
Annual Tax Amount $2,174
Lot Size 0.280 Acres
Acres 0.28
Property Description
Meticulously cared for brick home on the pond in Farmington - no backyard neighbors! Enjoy the neighborhood walking trail & playground while living 1.5 miles to I-24 & 5 min to Kirkwood Schools. Gleaming hardwood awaits as you enter the foyer. The large living room boasts gas/stone fireplace, high ceilings, & ornamental spindles leading up the staircase. The kitchen is a chef's dream: granite countertops, custom tile backsplash, SS appliances & beautiful wood cabinets. Enjoy meals while looking out over the pond. Formal dining room makes entertaining a joy. Owners' suite boasts custom tile shower, two vanities & large walk-in closet. Spacious laundry room includes cabinets & a convenient countertop for folding clothes. Enjoy morning coffee or cooking out under the covered patio, as well as outdoor activities in the backyard. If you have a dog you'll love the privacy fence & don't forget to smile at the friendly ducks who call the pond home : ) Schedule your private showing today!
Location
State TN
County Montgomery County
Rooms
Main Level Bedrooms 2
Interior
Interior Features Air Filter, Ceiling Fan(s), Entry Foyer, Extra Closets, High Ceilings, Pantry, Storage, Walk-In Closet(s)
Heating Central, Electric
Cooling Central Air, Electric
Flooring Carpet, Finished Wood
Fireplaces Number 1
Fireplace Y
Appliance Dishwasher, Disposal, Microwave, Refrigerator
Exterior
Exterior Feature Garage Door Opener
Garage Spaces 2.0
Utilities Available Electricity Available, Water Available
Waterfront false
View Y/N true
View Water
Roof Type Shingle
Private Pool false
Building
Lot Description Level, Views
Story 2
Sewer Public Sewer
Water Public
Structure Type Brick,Vinyl Siding
New Construction false
Schools
Elementary Schools Rossview Elementary
Middle Schools Kirkwood Middle
High Schools Kirkwood High
Others
HOA Fee Include Trash
Senior Community false
Read Less Info
Want to know what your home might be worth? Contact us for a FREE valuation!

Our team is ready to help you sell your home for the highest possible price ASAP

© 2024 Listings courtesy of RealTrac as distributed by MLS GRID. All Rights Reserved.

"My job is to find and attract mastery-based agents to the office, protect the culture, and make sure everyone is happy! "






