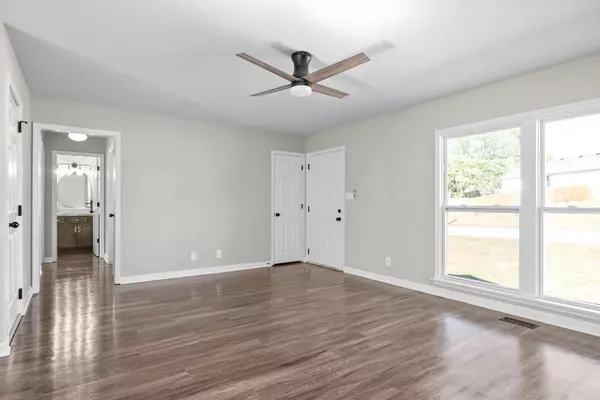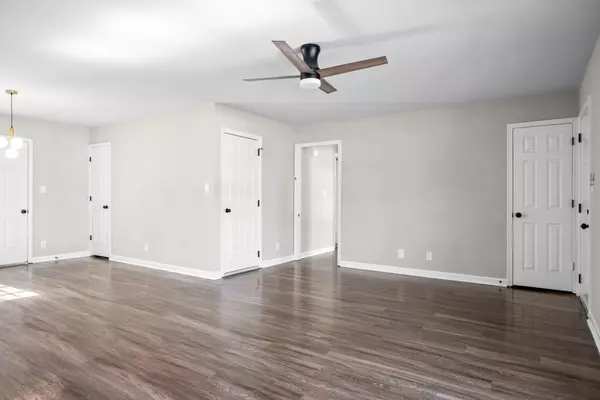$270,000
$299,900
10.0%For more information regarding the value of a property, please contact us for a free consultation.
4 Beds
3 Baths
2,022 SqFt
SOLD DATE : 04/29/2024
Key Details
Sold Price $270,000
Property Type Single Family Home
Sub Type Single Family Residence
Listing Status Sold
Purchase Type For Sale
Square Footage 2,022 sqft
Price per Sqft $133
Subdivision Sherwood Hills
MLS Listing ID 2626806
Sold Date 04/29/24
Bedrooms 4
Full Baths 3
HOA Y/N No
Year Built 1991
Annual Tax Amount $1,353
Lot Size 0.350 Acres
Acres 0.35
Property Description
4 bedroom, 3 full baths and move in ready! This property is a charming just renovated home located in a peaceful and family-friendly neighborhood. The exterior features a beautifully landscaped front yard and a back deck perfect for entertaining or relaxing. As you step inside, you are greeted by a warm and inviting living space with plenty of natural light, new lvl floors, and a cozy fireplace. The kitchen is stylish and functional, with new modern appliances, ample cabinet space. The home boasts four bedrooms and three full baths, including a master suite with a walk-in closet and en-suite bathroom. The additional bedrooms are perfect for children, guests, or a home office. The bathrooms have been tastefully updated with modern fixtures and finishes. Other highlights of this property include a one car garage, full basement w/bathroom & laundry, as well as plenty of parking space. Don't miss the opportunity to make this beautiful property your new home!
Location
State TN
County Montgomery County
Rooms
Main Level Bedrooms 3
Interior
Interior Features Primary Bedroom Main Floor
Heating Central
Cooling Central Air
Flooring Carpet, Vinyl
Fireplace N
Exterior
Garage Spaces 1.0
Utilities Available Water Available
Waterfront false
View Y/N false
Private Pool false
Building
Story 1
Sewer Public Sewer
Water Public
Structure Type Brick
New Construction false
Schools
Elementary Schools Ringgold Elementary
Middle Schools Kenwood Middle School
High Schools Kenwood High School
Others
Senior Community false
Read Less Info
Want to know what your home might be worth? Contact us for a FREE valuation!

Our team is ready to help you sell your home for the highest possible price ASAP

© 2024 Listings courtesy of RealTrac as distributed by MLS GRID. All Rights Reserved.

"My job is to find and attract mastery-based agents to the office, protect the culture, and make sure everyone is happy! "






