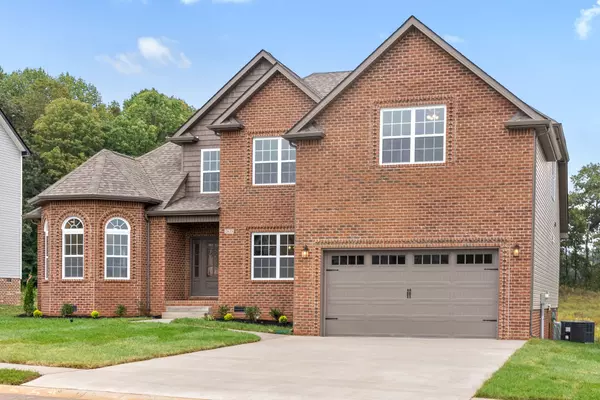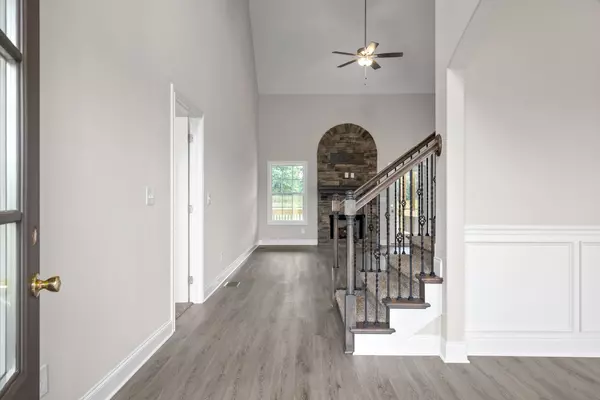$524,900
$524,900
For more information regarding the value of a property, please contact us for a free consultation.
4 Beds
4 Baths
3,146 SqFt
SOLD DATE : 03/06/2024
Key Details
Sold Price $524,900
Property Type Single Family Home
Sub Type Single Family Residence
Listing Status Sold
Purchase Type For Sale
Square Footage 3,146 sqft
Price per Sqft $166
Subdivision Farmington
MLS Listing ID 2580925
Sold Date 03/06/24
Bedrooms 4
Full Baths 3
Half Baths 1
HOA Fees $40/mo
HOA Y/N Yes
Year Built 2023
Annual Tax Amount $389
Lot Size 10,890 Sqft
Acres 0.25
Property Description
Are you looking for the newest home built in the Farmington subdivision that is only 6 minutes from the interstate? This newest home of the Skyline Construction features 4 bedrooms, 3.5 bath, just under 3200sqft & no backyard neighbors. In your living room, you are greeted by beautiful tall ceilings and a stone fireplace that is gas. The eat-in kitchen acts as a fantastic center point to the home featuring a pantry, a ton of countertop space, soft close cabinets, a double oven and a cooktop stove. The primary bedroom features trayed out ceilings, recessed lighting and an additional nook for a seating area. The primary bathroom features a soaking tub, a corner shower, and two separate vanities with one having a makeup counter and the other with a linen cabinet. The bonus room features a wet bar, half bath and a walk-in closet, making it perfect for any occasion. *Builder willing to pay ALL closing costs if buyer uses preferred lender*.
Location
State TN
County Montgomery County
Rooms
Main Level Bedrooms 2
Interior
Interior Features Air Filter, Ceiling Fan(s), Extra Closets, Primary Bedroom Main Floor
Heating Central
Cooling Central Air
Flooring Carpet, Vinyl
Fireplaces Number 1
Fireplace Y
Appliance Dishwasher, Disposal, Microwave
Exterior
Exterior Feature Garage Door Opener
Garage Spaces 2.0
Utilities Available Water Available
Waterfront false
View Y/N false
Roof Type Asphalt
Private Pool false
Building
Story 2
Sewer Public Sewer
Water Public
Structure Type Brick,Vinyl Siding
New Construction true
Schools
Elementary Schools Rossview Elementary
Middle Schools Kirkwood Middle
High Schools Kirkwood High
Others
Senior Community false
Read Less Info
Want to know what your home might be worth? Contact us for a FREE valuation!

Our team is ready to help you sell your home for the highest possible price ASAP

© 2024 Listings courtesy of RealTrac as distributed by MLS GRID. All Rights Reserved.

"My job is to find and attract mastery-based agents to the office, protect the culture, and make sure everyone is happy! "






