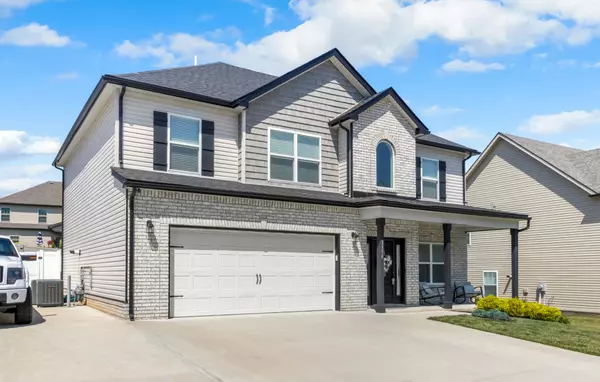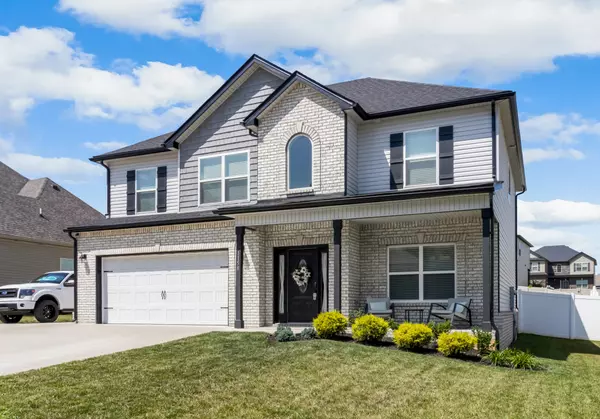$388,000
$388,000
For more information regarding the value of a property, please contact us for a free consultation.
4 Beds
3 Baths
2,363 SqFt
SOLD DATE : 08/12/2023
Key Details
Sold Price $388,000
Property Type Single Family Home
Sub Type Single Family Residence
Listing Status Sold
Purchase Type For Sale
Square Footage 2,363 sqft
Price per Sqft $164
Subdivision The Groves At Hearthstone
MLS Listing ID 2542237
Sold Date 08/12/23
Bedrooms 4
Full Baths 2
Half Baths 1
HOA Fees $37/mo
HOA Y/N Yes
Year Built 2020
Annual Tax Amount $1,884
Lot Size 8,276 Sqft
Acres 0.19
Lot Dimensions 69
Property Description
Beautiful "Smart" home 20 MIN. drive to FORT CAMPBELL. Also, easy access to I-24 and Nashville. Rocking chair front porch along with a covered back patio. Upon entering the home you are greeted with beautiful hardwood floors and large dining room with custom ceiling. Kitchen has granite counters, island, and double wall ovens! As you look over to the breakfast area and family room you will find tray ceilings and a welcoming gas fireplace. Up the staircase are 4 bedrooms and 2 full baths with a convenient large laundry room between. The bathrooms have tiled flooring and the owners suite has a large separate shower w/seat and jetted tub along with 2 large walk-in closets. Tankless H/W heater. Extra concrete parking. Privacy fence in the back yard. GREAT SCHOOLS AND ONLY COUNTY TAXES.
Location
State TN
County Montgomery County
Interior
Interior Features Ceiling Fan(s), Walk-In Closet(s)
Heating Furnace, Natural Gas
Cooling Central Air
Flooring Carpet, Finished Wood, Tile
Fireplaces Number 1
Fireplace Y
Appliance Dishwasher, Microwave, Refrigerator
Exterior
Garage Spaces 2.0
Utilities Available Water Available
Waterfront false
View Y/N false
Roof Type Shingle
Private Pool false
Building
Story 2
Sewer Public Sewer
Water Public
Structure Type Brick,Vinyl Siding
New Construction false
Schools
Elementary Schools Oakland Elementary
Middle Schools Kirkwood Middle
High Schools Kirkwood High
Others
Senior Community false
Read Less Info
Want to know what your home might be worth? Contact us for a FREE valuation!

Our team is ready to help you sell your home for the highest possible price ASAP

© 2024 Listings courtesy of RealTrac as distributed by MLS GRID. All Rights Reserved.

"My job is to find and attract mastery-based agents to the office, protect the culture, and make sure everyone is happy! "






