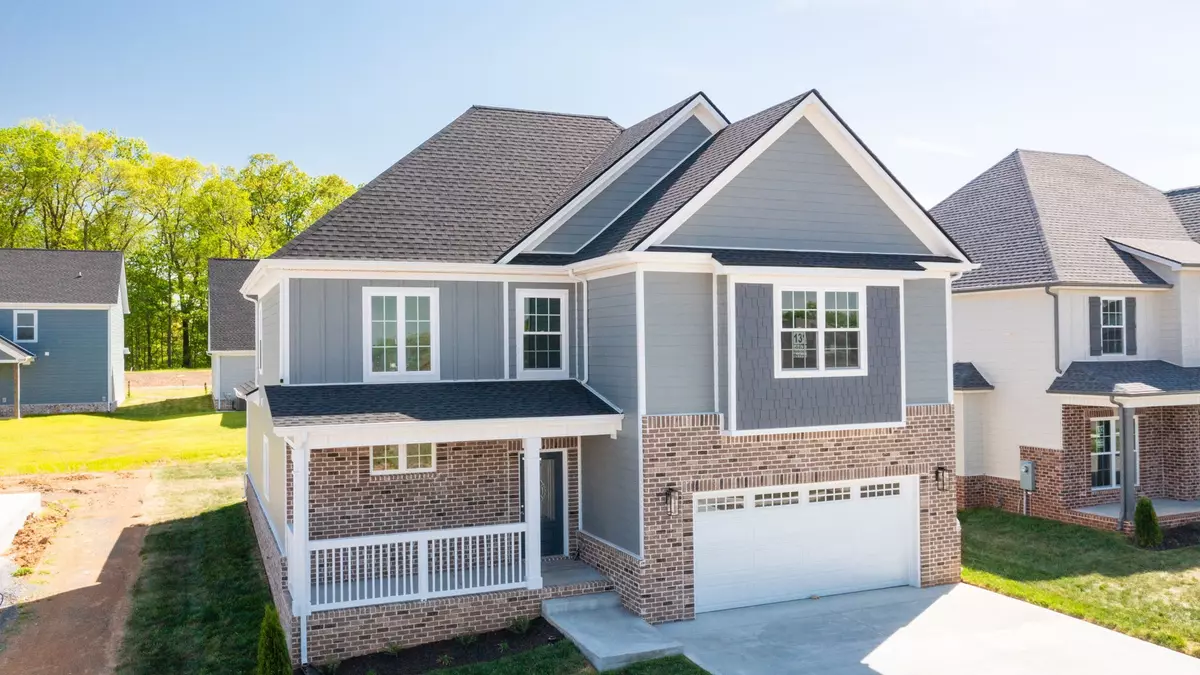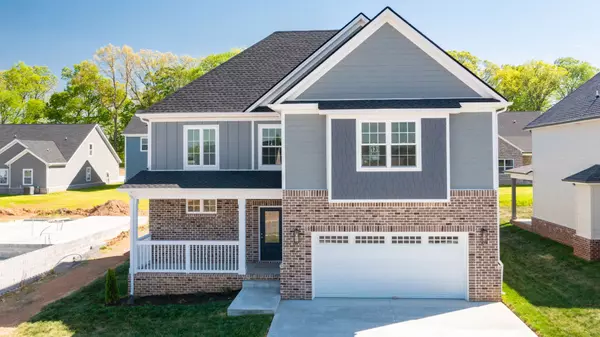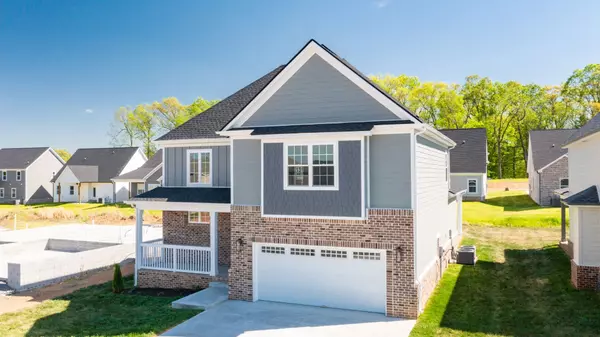$493,250
$506,500
2.6%For more information regarding the value of a property, please contact us for a free consultation.
4 Beds
3 Baths
2,566 SqFt
SOLD DATE : 06/20/2023
Key Details
Sold Price $493,250
Property Type Single Family Home
Sub Type Single Family Residence
Listing Status Sold
Purchase Type For Sale
Square Footage 2,566 sqft
Price per Sqft $192
Subdivision The Oaks
MLS Listing ID 2490836
Sold Date 06/20/23
Bedrooms 4
Full Baths 2
Half Baths 1
HOA Fees $40/mo
HOA Y/N Yes
Year Built 2023
Annual Tax Amount $3,000
Lot Dimensions 60x125x60x125
Property Description
Spacious 4 bedroom 2.5 bath by Brian Goad Construction. MAIN FLOOR OWNER'S SUITE with soaking tub and tiled shower + large upgraded walk-in closet. HUGE open living and dining area off incredible chef's kitchen with double oven and large island. All white cabinets and soft-close doors and drawers. Granite & quartz countertops throughout! Separate laundry room off garage entry. 3 large bedrooms upstairs with a large shared bathroom. Large vaulted upstairs den! Tons of walk-in attic storage! Large covered front porch & rear patio. Natural gas cook top, fireplace, and main floor heat. Full sod yard.
Location
State TN
County Montgomery County
Rooms
Main Level Bedrooms 1
Interior
Interior Features Ceiling Fan(s), Walk-In Closet(s), Entry Foyer, Primary Bedroom Main Floor
Heating Central, Electric, Heat Pump, Natural Gas
Cooling Central Air, Electric
Flooring Carpet, Laminate, Tile
Fireplaces Number 1
Fireplace Y
Appliance Dishwasher, Disposal, Microwave
Exterior
Garage Spaces 2.0
Utilities Available Electricity Available, Water Available, Cable Connected
Waterfront false
View Y/N false
Roof Type Shingle
Private Pool false
Building
Lot Description Level
Story 2
Sewer Public Sewer
Water Public
Structure Type Hardboard Siding,Brick
New Construction true
Schools
Elementary Schools Rossview Elementary
Middle Schools Rossview Middle
High Schools Rossview High
Others
HOA Fee Include Trash
Senior Community false
Read Less Info
Want to know what your home might be worth? Contact us for a FREE valuation!

Our team is ready to help you sell your home for the highest possible price ASAP

© 2024 Listings courtesy of RealTrac as distributed by MLS GRID. All Rights Reserved.

"My job is to find and attract mastery-based agents to the office, protect the culture, and make sure everyone is happy! "






