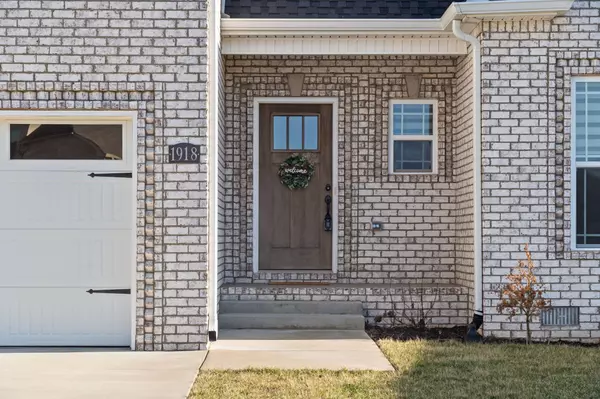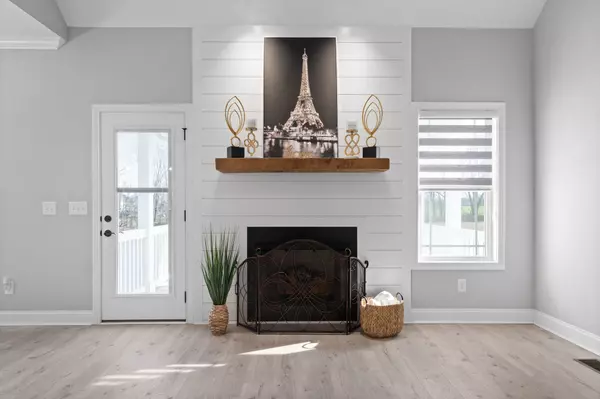$516,000
$525,000
1.7%For more information regarding the value of a property, please contact us for a free consultation.
4 Beds
3 Baths
2,708 SqFt
SOLD DATE : 04/03/2023
Key Details
Sold Price $516,000
Property Type Single Family Home
Sub Type Single Family Residence
Listing Status Sold
Purchase Type For Sale
Square Footage 2,708 sqft
Price per Sqft $190
Subdivision Wellington Fields
MLS Listing ID 2477663
Sold Date 04/03/23
Bedrooms 4
Full Baths 3
HOA Fees $30/mo
HOA Y/N Yes
Year Built 2021
Annual Tax Amount $2,500
Lot Size 0.300 Acres
Acres 0.3
Property Description
This house looks and is an absolute show piece in like new condition offering 2708 square feet of living space. Features include 4 bedrooms, 3 full baths, large eat-in kitchen, stainless appliances, granite counter tops, spacious living room with cathedral ceiling, insert fireplace gas (not connected to propane and never been used), dining area, ceiling fans in every room, giant bonus room, two water heaters, 3 car garage...the list goes on! Convenient to I-24, Clarksville, and Ft. Campbell, no backyard neighbors, at the end of the quiet cul-de-sac With full price offer, seller is offering up to $10,000 in buyer's closing costs. All information believed to be accurate but not guaranteed, buyer and buyer's agent to verify square footage, school zones, everything else that deemed pertinent.
Location
State TN
County Montgomery County
Rooms
Main Level Bedrooms 2
Interior
Interior Features Air Filter, Ceiling Fan(s), Walk-In Closet(s)
Heating Central, Electric
Cooling Central Air, Electric
Flooring Carpet, Laminate, Tile
Fireplace N
Appliance Dishwasher, Disposal, Microwave, Refrigerator
Exterior
Garage Spaces 3.0
Waterfront false
View Y/N false
Private Pool false
Building
Lot Description Level
Story 2
Sewer Public Sewer
Water Public
Structure Type Brick, Vinyl Siding
New Construction false
Schools
Elementary Schools Oakland Elementary School
Middle Schools Kirkwood Middle School
High Schools Rossview High School
Others
Senior Community false
Read Less Info
Want to know what your home might be worth? Contact us for a FREE valuation!

Our team is ready to help you sell your home for the highest possible price ASAP

© 2024 Listings courtesy of RealTrac as distributed by MLS GRID. All Rights Reserved.

"My job is to find and attract mastery-based agents to the office, protect the culture, and make sure everyone is happy! "






